Riviera, Australian luxury motor yacht builder, has launched its outstanding new 46 Sports Motor Yacht at a spectacular event on Australia’s Gold Coast. The 46 Sports Motor Yacht joining the exceptional line-up of Sports Motor Yachts that began in 2017 with the launch of the 68 and now includes the 50, 64 and 72 models.
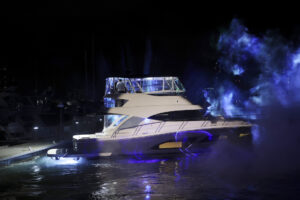
The Riviera design team in collaboration with 4D Designs have created a very special yacht. The 46 Sports Motor Yacht offers similar amenity to her larger siblings including multiple entertaining spaces that stretch from the long boarding platform to relaxing foredeck sun lounges and a generous open flybridge that can accommodate eight guests in great comfort.
The covered alfresco deck forward of the cockpit expands the saloon living space through a sliding glass door and large awning window that seamlessly connects guests with the galley immediately forward.
The yacht’s accommodation deck offers three double staterooms and two generous bathrooms. The master stateroom and en suite bathroom are forward while guest staterooms are amidships.
Luxuriously appointed with premium fabrics, designer lounges and plush carpet underfoot in the staterooms, she features superbly crafted timber cabinetry throughout.
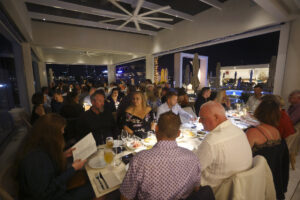
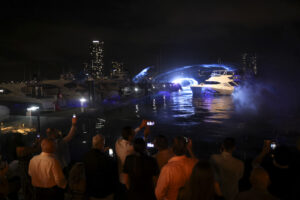
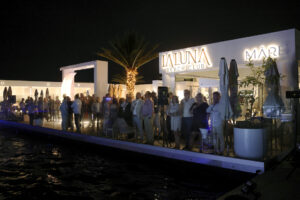
Stepping aboard
The generous swim platform includes a retractable swim ladder. Owners may select an optional high/low hydraulic platform and optional stainless-steel rails.
Twin transom doors open out parallel to the transom to allow the boarding platform to become part of the cockpit, creating one large water sports or entertaining platform.
The wet bar forward on the port side of the cockpit includes an electric barbecue, sink with hot and cold water and storage. For your convenience a Volvo Penta engine joystick control is mounted on the port side coaming. A top-loading freezer and icemaker is in a unit to starboard.
Just up from the cockpit, the alfresco deck is designed with plush outdoor lounges on either side. A folding timber dining table with drink holders is in front of the port lounge and an insulated icebox is underneath the seating. The starboard lounge can quickly and easily be converted to a day bed. Glass panels on either side provide weather protection and privacy. A large hatch in the deck leads via a ladder to the engine room.
With saloon windows and door opened, this deck provides approximately 30% additional entertaining space to the saloon. Adding breezeway or clears to the rear of the deck creates a large all-year-round interior space for relaxation or entertaining.
Walk-around decks on either side lead to the foredeck that welcomes with twin sun pads with adjustable headrests. Deck hatches provide light and air for the bathrooms and master stateroom below. An integrated bowsprit includes vertical anchor winch controlling a 27 kg (60 lbs) Ultra anchor with 50 metres (164 feet) of 10mm (3/8”) galvanised chain.
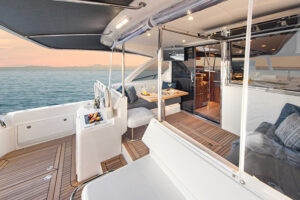
A spacious and light-filled saloon
Stepping through the sliding glass door from the alfresco deck, the generous saloon provides guests with 360-degree views through wide opening side windows and a curved windscreen.
The U-shape galley, aft on the starboard side, offers the chef all of the appliances needed to create and serve sumptuous meals. It includes a dual element electric cooktop, combination microwave oven that includes a grill and a generous solid surface benchtop with a stainless-steel sink and mixer tap. Drawer refrigerators and glass storage drawers are under the flybridge staircase opposite.
Forward on the port side, a timber dining table is surrounded by a luxurious U-shape lounge that will seat up to five people. Opposite is a second lounge, L-shaped and designed to comfortably seat four adults.
Entertainment is offered via an electric-lift 43-inch TV discreetly built into the dash immediately forward of the dining space.
For your comfort, the saloon is fully air conditioned.
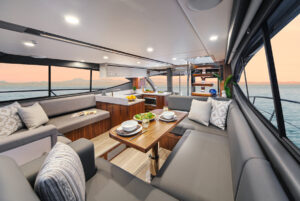

Command centre
Opposite the galley, a timber staircase with stainless steel handrails leads up through a waterproof stainless steel and glass hatch to the spacious open flybridge with aft helm on the starboard side, a wet bar aft and twin lounges forward.
The larger starboard lounge surrounds a GRP dining table that includes six drink holders. A manual hi/low pedestal can convert this space to a day bed with the infill cushions. Storage is provided beneath the lounge. A port lounge immediately forward of the staircase will comfortably seat two adults and includes storage beneath. A tinted wrap-around front windshield/deflector provides protection. Flexible clear Strataglass to enclose the entire flybridge is optional.
The helm aft includes twin sports seats facing a dash equipped with a stainless-steel wheel, comprehensive engines controls including a joystick, two 12-inch Garmin Glass Cockpit multi-function displays and a C-zone control panel.
Opposite the helm, the wet bar offers an under-bench drawer fridge, sink and mixer tap and solid surface benchtop.
The floor of the flybridge is moulded non-skid GRP with clip-in carpet.
Four hatches in the GRP hardtop provide easy access to electronic systems mounted above and further ventilation if required.
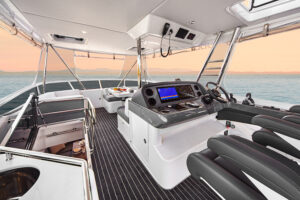
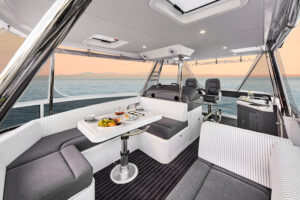
Welcoming accommodation
The 46 Sports Motor Yacht includes three generous staterooms on the accommodation deck as well as a combination clothes washer and dryer cleverly placed under the stairwell and accessed from a starboard midships stateroom.
The master foreword offers a queen double bed with inner spring mattress. A full-height cedar-lined hanging locker is in the aft quarter to port. Additional storage is available under the bed. Natural light streams from hull windows on either side and the deck hatch provides both light and fresh air when at anchor or a mooring. The en-suite bathroom, aft on the starboard side, includes a separate shower, vanity and Vacuflush toilet. Natural light is introduced from a full-length window while overhead light and fresh air flow from a deck hatch.
The two guest staterooms are amidships, each illuminated from large hull windows with opening portholes. The port side stateroom offers a queen double bed while the starboard stateroom provides twin side-by-side single beds. The second bathroom, on the port side between Master and guest staterooms, can be utilised as an en suite to the port stateroom. A door in the companionway allows access to the port bathroom for guests in the starboard cabin as well as day guests.
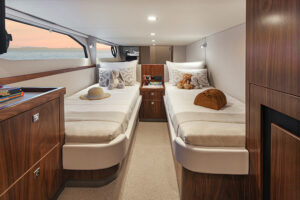
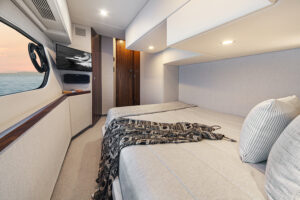
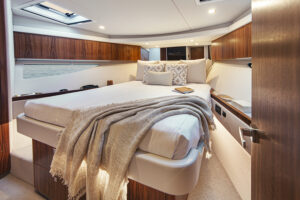
Engineering excellence
Power for the 46 Sports Motor Yacht is provided by twin Volvo Penta D8-IPS800s with IPS pod drives delivering 441kW (600hp) each. Owners can option Volvo Penta D11 IPS950s delivering 533kW (725hp) each.
An 11kW Onan generator is included to provide AC power with the option of a 13.5kW genset.
The Riviera 46 Sports Motor Yacht features a hand-laid GRP hull with independent compartments throughout, foam filled where appropriate for added strength, sound and vibration dampening. A watertight collision bulkhead is forward.
The transverse GRP fuel tank carrying up to 2,500 litres (660 US gallons) is set immediately aft of the midships staterooms and is coated in fire retardant resin.
With a capacity for six adults sleeping on board, Riviera has provided a 500-litre water tank and 151-litre holding tank.
Riviera includes the Siren Marine remote monitoring and control system on all new yachts.
Riviera offers an industry-leading two-year express and seven-year structural limited warranty on all new models. All Volvo Penta systems are covered by a five-year limited warranty.
RIVIERA 46 SPORTS MOTOR YACHT SPECIFICATIONS
Length overall (incl swim platform) – 15.90 m – 52 ft 2 in
Hull length (Lh to ISO8666) – 14.30 m – 46 ft 11in
Beam – 4.76 m – 15 ft 7 in
Fuel capacity – 2,500 l – 660 US gal
Water capacity – 500 l – 132 US gal
Holding tank capacity – 151 l – 40 US gal
Cockpit area – 5.67 m2 – 61.03 ft2
Alfresco deck – 5.00 m2 – 53.82 ft2
Sleeping capacity – 6 persons
Standard engines (Volvo Penta D8-IPS800 x 2) – 441 kW – 600 hp ea
Optional engines (Volvo Penta D11-IPS950 x 2) – 533 kW – 725 hp ea
Generator (Onan) – 11 kW
Generator option – 13.5kW
For more information visit www.rivieraaustralia.com







